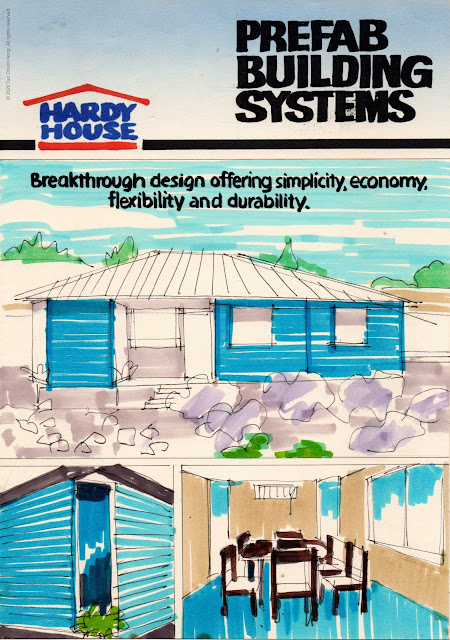How do you add pizzazz to container buildings?
They are everywhere. At worksites, factory yards, school compounds, even on landed properties. Hardy House takes these boring structures and turns them into spacious homes and offices by bridging two or more units with a roof to create additional space out of thin air.
To get this message across we designed a brochure detailing the modular concept of their building system based on prefab panels and structures including complete toilets and kitchen modules. The brochure is richly illustrated with indoor and outdoor photographs and drawings showing various ways to put together attractive offices, homes, chalets, and even complete housing estates. The possibilities are limited only by the imagination.
In most cases the installations are demountable and can be relocated to new sites, minimising wastage and costs. Where needed Hardy House would provide custom solutions with specially engineered pieces to clients’ requirements.
 |
Visual for the front cover. |
 |
Inside spread. |
 |
Back cover. |
 |
The finished brochure front cover with a day shot of a typical building and a night view of a portable office. |
 |
First inside spread. |
 |
Second inside spread. |
 |
Back cover with illustrations of Hardy House installations. |

Comments
Post a Comment