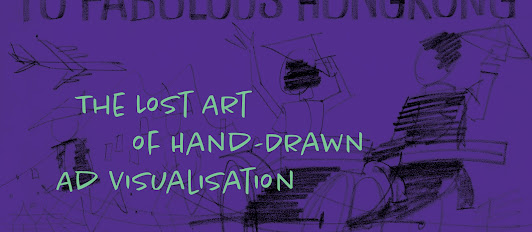Metamorphosis: The transformation of a historic architectural icon.
 |
| The Cathay Building c.1950s. © NLB Singapore |
The first skyscraper and mixed used development
The Cathay is Singapore’s first skyscraper and precursor of today’s multifunction or mixed-use complex. It opened in 1939 as a cinema, restaurant and dance hall, with a roof garden sited above the cinema. The tower block of apartments opened the following year, making The Cathay the first residential and entertainment complex. During the war years it was a Red Cross station, then the Japanese propaganda broadcasting installation after the fall of Singapore and, following the liberation, the HQ of the British South East Asia Command.
In 1954 the apartment block was converted into The Cathay Hotel, which acquired an international reputation for its cosmopolitan ambience, then repurposed as an office building in 1974.
A prestigious office in the heart of the city
As the conversion into offices was in progress we at Visual Communications, having served on the advertising front of The Cathay Hotel and Cathay Restaurant for some years, were engaged by the Cathay Organisation to work on the aesthetics of the common areas comprising the Office Lobby and the Corridors, and later on the upgrading of the Cathay Cinema facade and marquee.
For the Office Lobby our principal contribution was in solving the problem of two ponderous columns standing smack in the middle of the space. We proposed wrapping them inside two sculptures as conceptualised below. Taking the cue from an earlier decision to resurface the walls in volcanic rocks aka adobe, the floor in earthy ceramic tiles and the ceiling in gold tone aluminium strips radiating from a central disc, we crystallised the design theme to reflect harmony with nature.
 |
Miniature concept model of the proposed sculptures and the adobe wall with recessed building directory. |
The sculptures would be interpreted as trees under the sun ceiling. The adobe-clad wall on one side would have a recessed section for the office directory in anodised bronze finish to carry through the sculptural colour. The layout would be mirrored on the opposite wall but the directory recess would be occupied by a water feature, a ceiling to floor stream of water trickling down the wall into a drainage trough cum koi pond in the floor.
 |
Other views of the concept sculpture model. |
For the Corridor Directional Signs pointing to the office units we proposed an extension of the sun theme using the circle, semicircle and quadrant motifs.
 |
| The lobby sculptures were fabricated and installed by Vincent Hoisington based on the concept design by Tan Choon Hong. They were wrought in hand-beaten aluminium and finished with a bronze look. |
 | ||
Another view of the Lobby.
|
 |
Screengrab of finished Cathay Cinema facade and marquee as seen in MediaCorp TV feature on 1970s Singapore. Like a butterfly that emerged from its metamorphosis, the refurbished Cathay Building was to have only a fleeting existence. By 2000 the owners would embark on a redevelopment programme that would cost $100 million. Though gazetted as a national monument, an amendment to the regulations enabled the reconstruction to proceed with only a proviso that the art deco style facade be preserved. On March 2006 a new Cathay emerged as a gleaming glass and steel structure comprising a swanky mall with The Cathay Restaurant, an 8-screen cineplex incorporating the flagship Grand Cathay and the Picturehouse, and an apartment block behind the mall. A new attraction named The Cathay Gallery curates the history of the old Cathay Building, movie paraphernalia and a glimpse of the Loke family, owners of the property. Only the memories of movie magic linger onHowever this last exercise failed to capture the splendour, the glamour and the excitement that epitomise The Cathay Building, once the preserve of the region’s glitterati. All that remained of the world of movie magic that once reigned was the restored facade, a shadow of its former self, looking forlorn minus the milling fans, stars, limos and popping flash bulbs of the photographers on blockbuster premiere nights. As reported in the blogosphere, another missed opportunity in the preservation of Singapore’s historical and cultural heritage. The Cathay after redevelopment. © The Cathay Organisation. Free download of this post as a PDFNo email or name required for this free download. |








Comments
Post a Comment